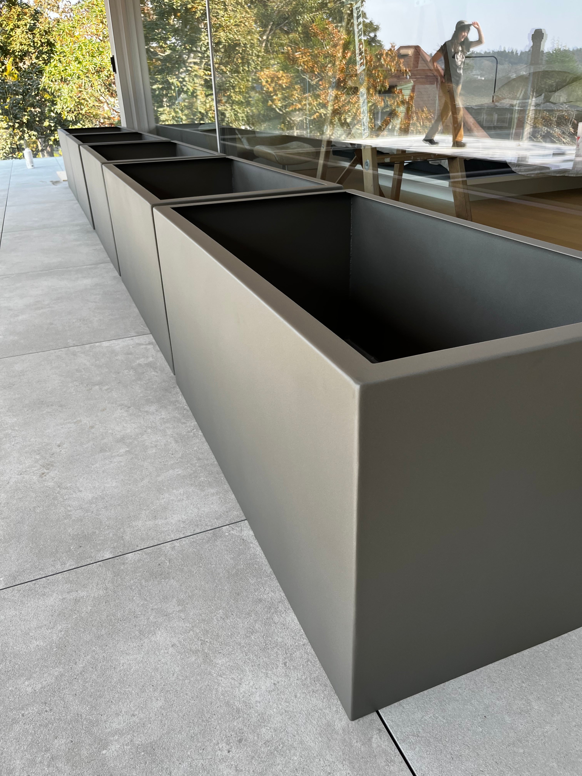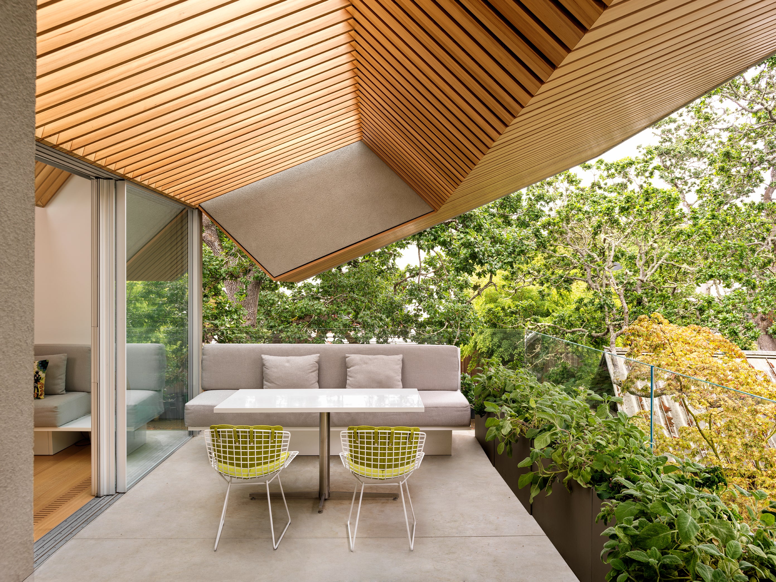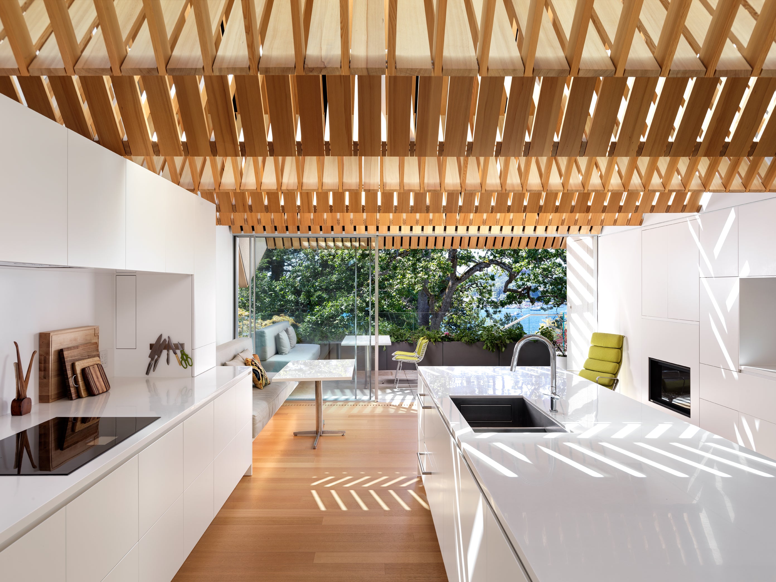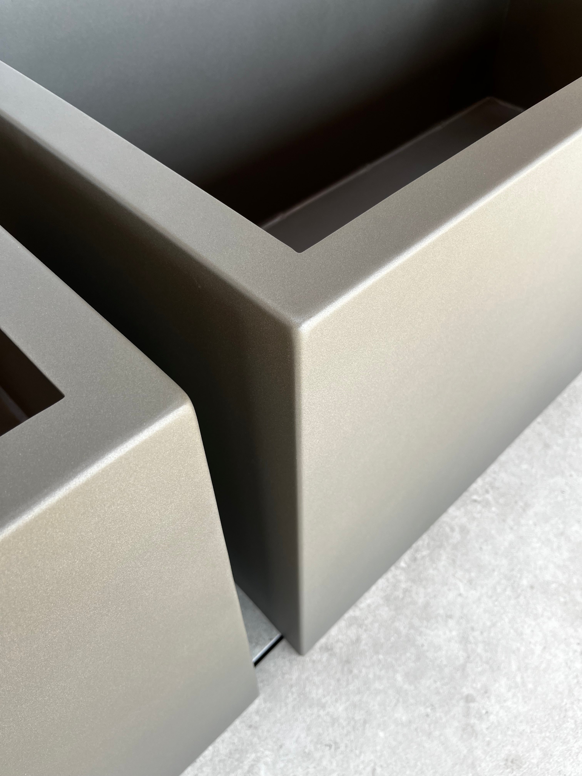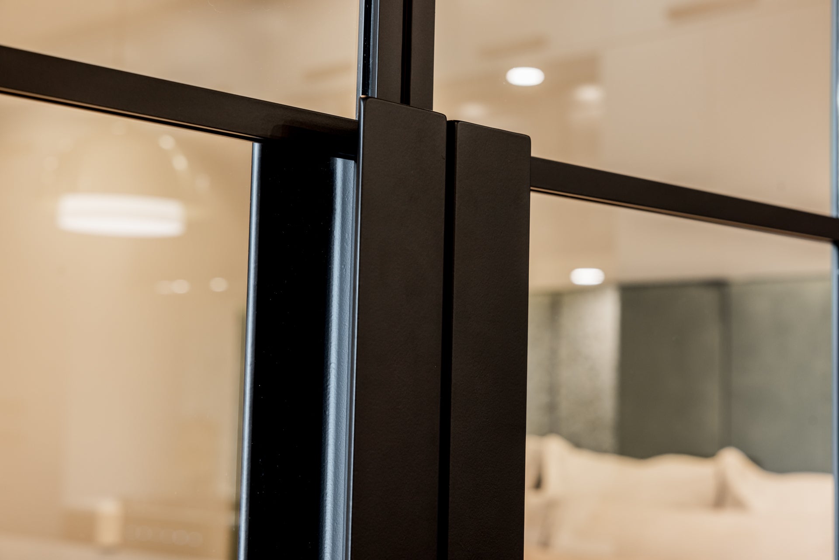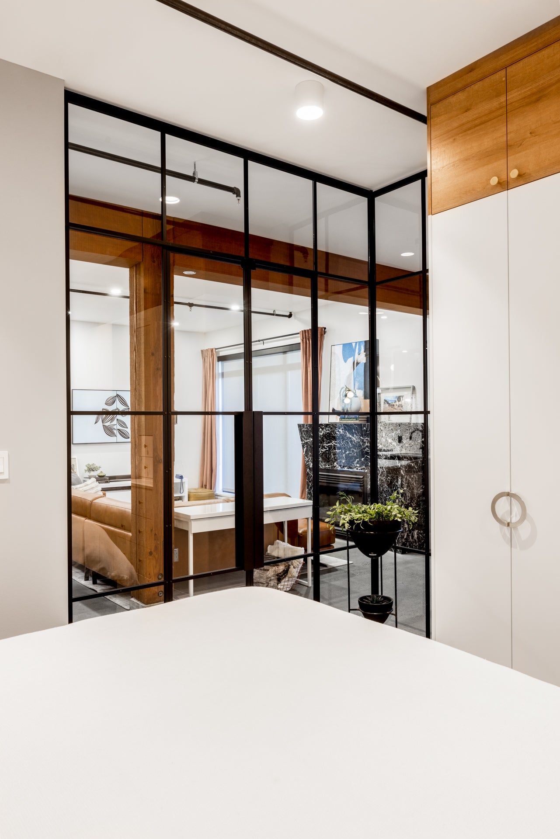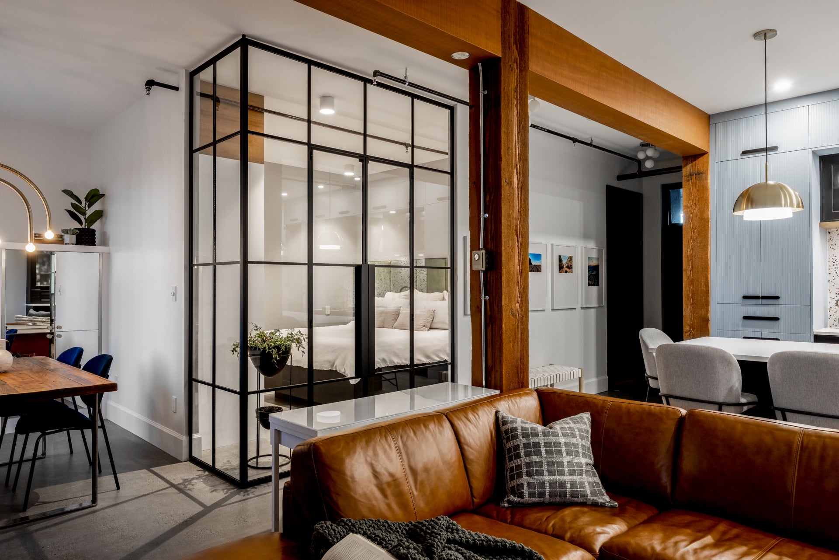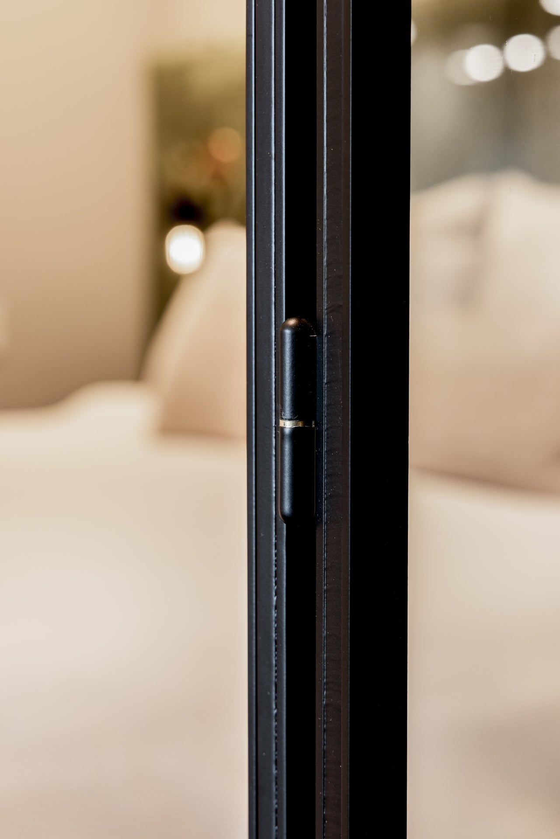FORT ST LOFT
Office/Studio of Justin Tse/Feature Media
OVERVIEW
For Justin's studio loft in Downtown Victoria, he requested horizontal flat bar railings as the feature design. This decision choice intended to support functionality that masterfully compliments the industrial, modern aesthetic of the space.
TECHNICAL DETAILS
Emphasis was placed on seamless transitions throughout the entire railing. Mechanical connections were incorporated into the design to add technical and industrial components to an otherwise sleek construction.
TIME TO COMPLETE
3 months
From initial design consult to final installation
SEAVIEW PLANTERS
In partnership with:
Patkau Architects
Rannala Freeborn Construction
Haven Design
Red Door Landscape
OVERVIEW
The client’s expectation was for the fabrication of our boxes to harmonize with the home’s architectural style. Special attention was given to ensuring smooth, seamless joints. The colour was thoughtfully chosen to compliment the natural landscape surrounding the property.
TECHNICAL DETAILS
These planters were custom-designed to suit the specific space and architect's requirements. The shape and size were determined based on factors such as planting location on the property and specific aesthetic goals (i.e., matching a sloped surface.
Main entrance patio: 5 units
Pool deck patio: 5 units
Roof top patio: 13 units
MATERIALS
Aluminum was chosen for its strength, light weight, and resistance to corrosion - making it ideal for outdoor use.
TIME TO COMPLETE
6 months
From initial design consult to final installation
THE EDGE DOORS
In partnership with:
Sam Scott Design
OVERVIEW
Featured in Spruce Magazine
For this custom glass and steel door build, the homeowner and designer had a clear vision of the style they wanted to achieve. The design featured a modern style, accented crisp lines throughout the build. The contrast of materials (glass and steel) blended seamlessly, creating a unique and cohesive look.
TECHNICAL DETAILS
Both the builder and our team were deeply committed to the details, ensuring the feature wall was not only functional for the client but also visually striking. The design demanded precision, careful planning, and craftsmanship, with over 400 hand machined fasteners.
This project was featured in Spruce Magazines
TIME TO COMPLETE
4 months
From initial design consult to final installation
ENDDIVE RESTAURANT
In partnership with:
Baker Woodcraft
OVERVIEW
The restaurant chairs and stools were crafted to reflect a balance between industrial aesthetics and practicality, ensuring they were not only visually striking but also durable and comfortable for everyday use in a high-traffic environment.
TIME TO COMPLETE
1 month
In shop production








